House Name: Japanese Symmetry
Price: 79,970 (furnished) 52,280 (unfurnished)
Lot Size: 30x40 (used 17 Maywood Lane in Sunset Valley)
Description:
2BR/2Bath This two story home is heavily inspired by Japanese architecture and design. Color choices are simple, based on natural, neutral tones or heavy contrasts. The main rooms are mostly large, open spaces where the kitchen flows to the living area and is open to the study up above. The second floor opens to a screened porch which in turn has access to the gardens in the back. There are two garden fountains and a pond in the back yard. The patio space has its own cozy little fire pit where Sims can enjoy the serenity of the nearby gardens.
Oh and for anyone who opts to download it, see if you can find the cute bunny radio from Generations. I couldn't resist putting it somewhere.Content: Generations, World Adventures, Ambitions (No stuff packs required for this one)
Pictures with annotation:
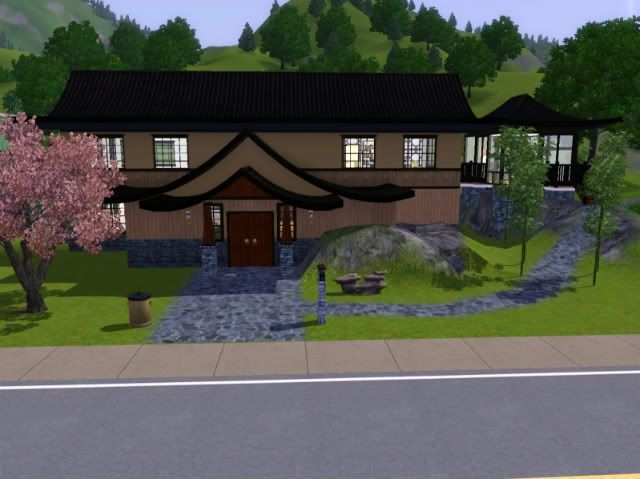
View from the front of the house. You can see the roof for the screened porch on the right.
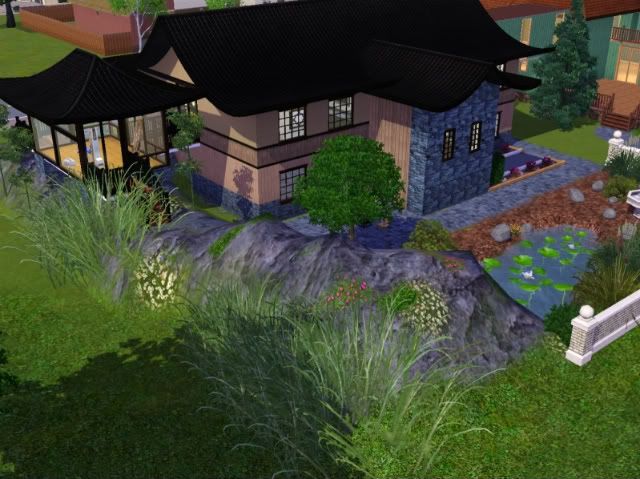
view of the back of the house and gardens.
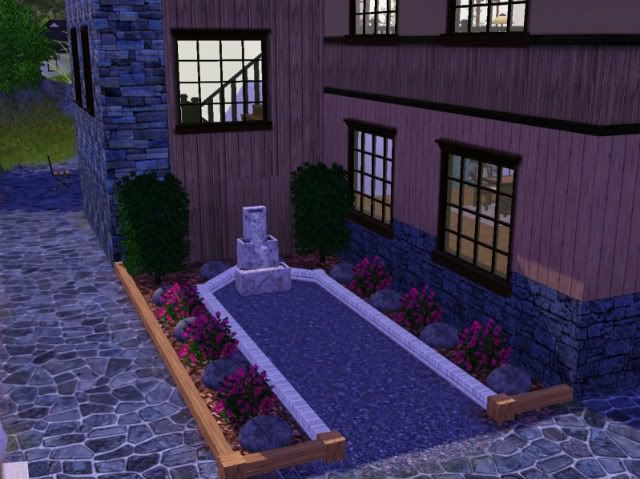
The little rock garden with a fountain focal point. (OMG sorry, was taking pictures at dusk... ugh)
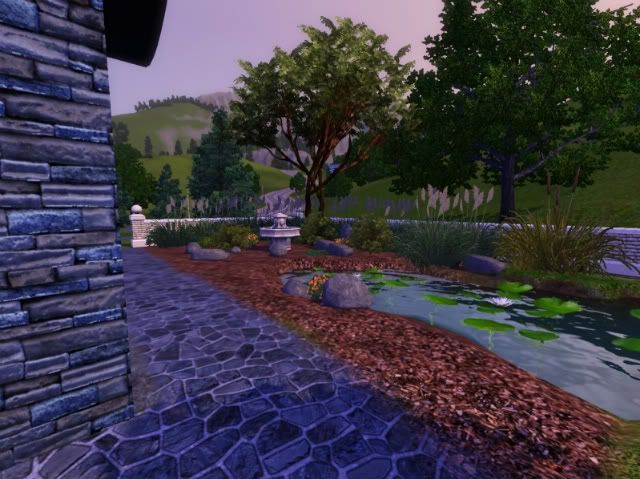
View of the pond garden from the patio.
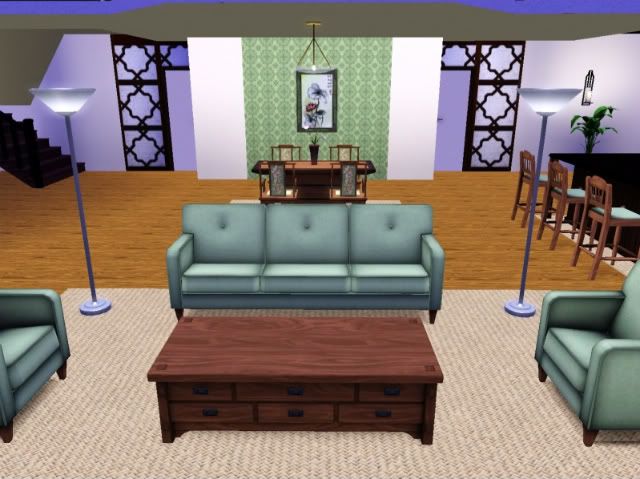
Inside the house from the side entrance. The dining room and living room share a focal point and feature a wide open floor plan.
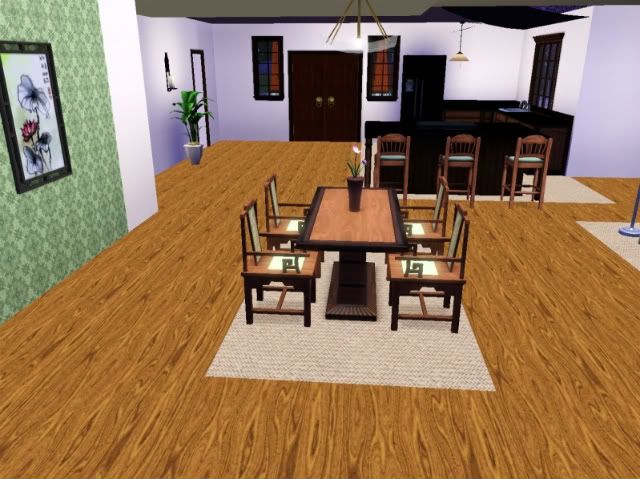
View of the kitchen from the dining room. The oven is nestled into the island counter section, reminiscent of a Japanese steakhouse seating arrangement.
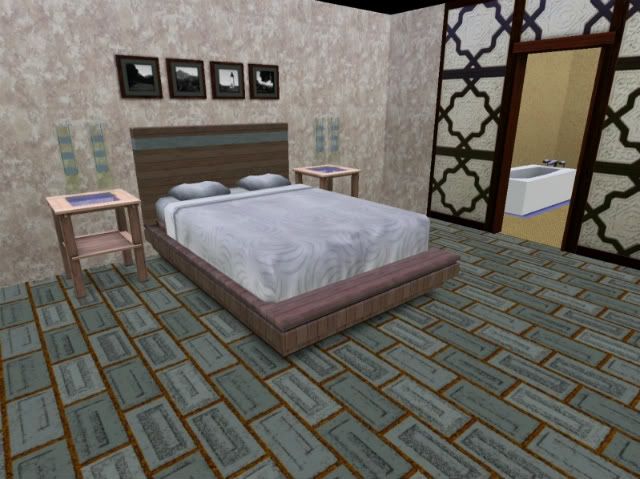
Ground floor guest bedroom features light/neutral colors.
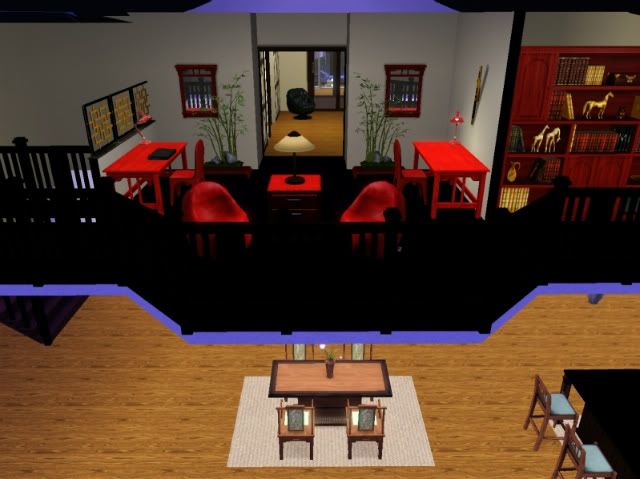
Upstairs balcony/study.
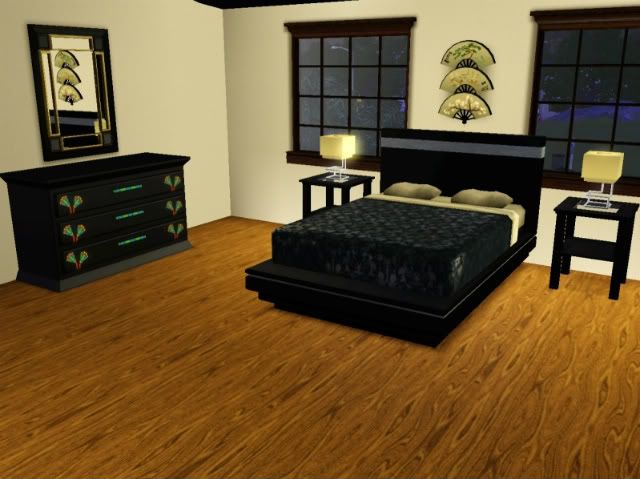
Master bedroom
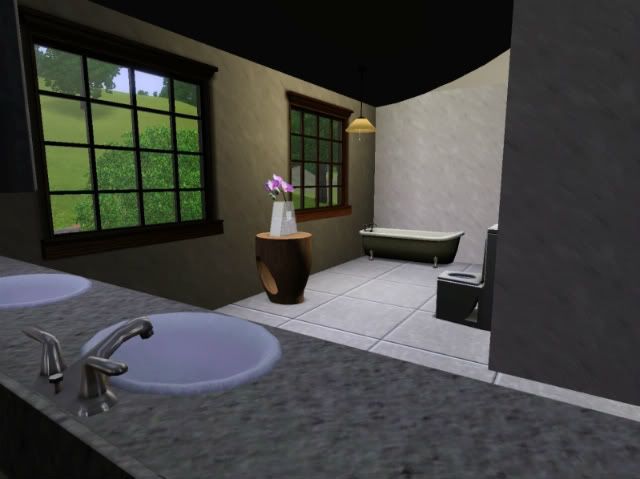
Master Bath