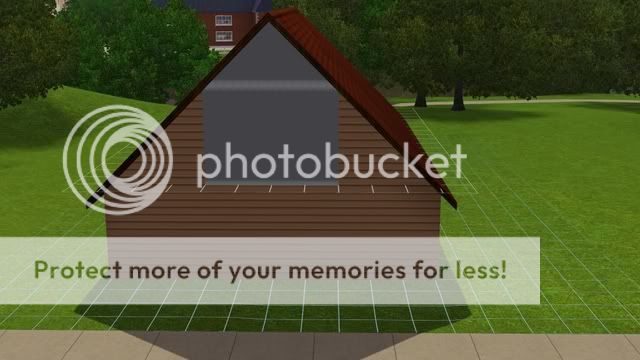A Basic Tutorial on Building a Basic Attic Once you know what the various tools can do for you, I encourage you to explore, possibilities are almost endless! I once built a 3-story A-frame house almost entirely out of roof sections! I would showcase it here except that game file got deleted in my very first attempt to play the downloaded version from EADM on Vista - I deleted everything before learning about DEP settings! It still pains me to think of all those houses and hours of game play I lost. I'm actually currently working on remaking those houses so a version of it will show up in my Swap Shop in the future. But, moving on.
Major tip: roof sections are free! Attic space can greatly expand the square footage in an average starter home for minimal cost. All you need is a staircase, couple wall sections, and a window or two.
Step 1) I built a basic shell for the bottom floor, 10x15 to be exact, and gave it brown siding. Size doesn't matter too much but bigger is better when learning so you can see how the different roof tools "behave". Then I added a
Gable Roof across the entire thing. (Actually, this is the default auto-roof the game gave me but it works perfectly for illustration.) I added the brown siding to both sides to highlight the middle section, which is tall enough to be an attic Sims can live in (gray non-coloured section). Adjusting the height of the roof will increase/decrease this area.

Step 2) Now that we know where the attic can go with this roof pitch, I deleted the roof. Then I added my attic walls to the front and back on the second story. Note, I didn't add the side walls as the roof tool will provide these to me for free! I have covered these walls with white siding to highlight them.

Step 3) I added the side sections of roof using the
Half Gable Roof tool. See how it created the inside side walls (brown) for me? Note: when using this and other half roof tools, length (runs perpendicular) must be greater than width (runs parallel) relative to the road/front of the lot. This caused me some grief in my Extraordinary Barn build. Now we have this.

Step 4) A simple addition of a
Gable Roof to the top of the attic section completes the outside. Notice how it looks just like the first picture?

Step 5) The attic becomes easily accessible by placing a staircase to connect it to the first floor.

Step 6) A little re-siding and adding windows and a front door makes this a simple home with an attic.
 Another tip:
Another tip: I find that creating an attic on top of an existing story is difficult for me. I plan for an attic if I think I might want one in the future by calculating how much space I'll need in the attic (usually at least 4 wide to fit a bed and have room to walk around) and then decide what roof pitch I want to use. This then determines the minimal width of the story below the attic. Needless to say, attics aren't usually very spacious.
Now, with the ability to change the pitch of individual roof sections, attics and almost-an-attic top stories can have very interesting architecture from the outside.