Item Name: Shofuso (It means "Japanese House and Garden)
Location by Origin ID: Indira_1221
Hashtag: carlsguide
Lot size: 30x20
Price Tag: $89,663
Bedrooms: 2 single-bed
Bathroom 1 1/2
Welcome to my new home! It's called Shofuso, a Japanese House and Garden. I am into reading Manga (Japanese Comics) and watching Animes, and have been greatly influenced by them when I decided to make a second house in Sims 4. The first one is Di Lusso. I haven't taken screenies of the insides yet.
This is a bird's eye-view of the house. The privacy fence was later incorporated in the making because of the glass bath house that I included. I do believe the fence actually made the whole picture more presentable.
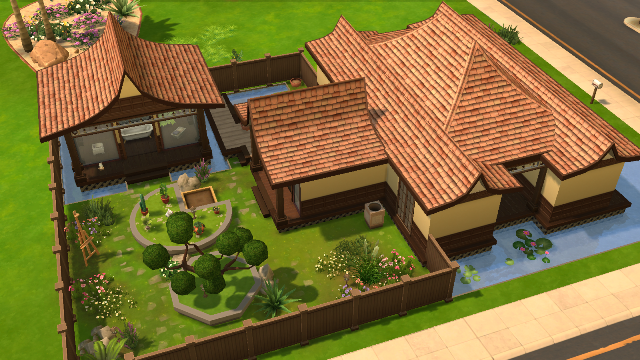
The roofs were a bit complicated to place at first because the system detects the uneven floors/foundations caused by the water as well as having open rooms. I later discovered spandrels! A great tool to use when you want to create something similar to an arch door. The door selection right now is very limited. And doors also occupy more spaces which disallows you to put down objects near it.
This here is the front of the house. On the right is a small porch where I placed a breakfast table with chairs. I would have wanted to put some sort of weeds by the "riverside". Sadly, the current game doesn't have one I could use comfortably. Or maybe I haven't discovered them yet.
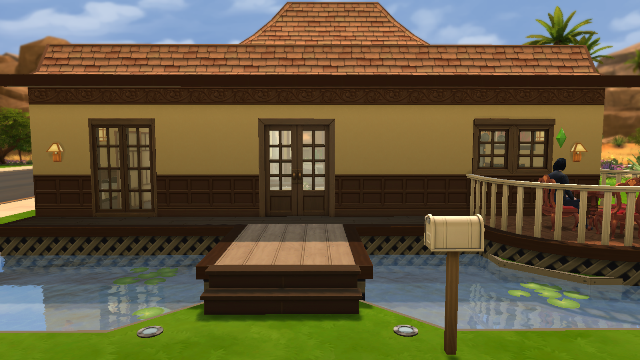
This is the central part of the house. At the top left and right of the picture are the two "open" areas where I placed the beds. Seemingly, only a Shoji screen divider protects the privacy of the user. In this instance, I also made use of spandrels and columns. Really lovely tools..spandrels. Most of my future houses will probably make use of them.
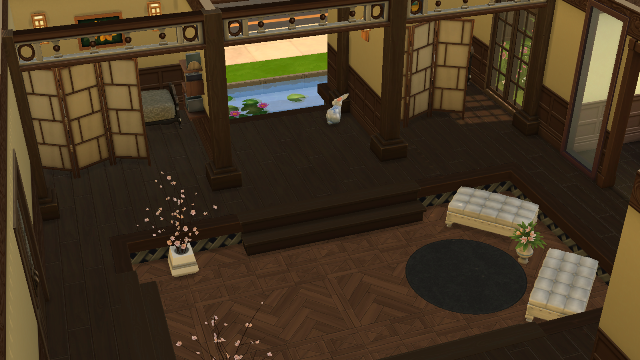
Here is the minibar with kitchenette. It is good enough for small parties. But I advise against using this house to hold larger ones, as Sim guests tend to congregate at the minibar! Can be quite crowded when you're trying to "Thank for coming."
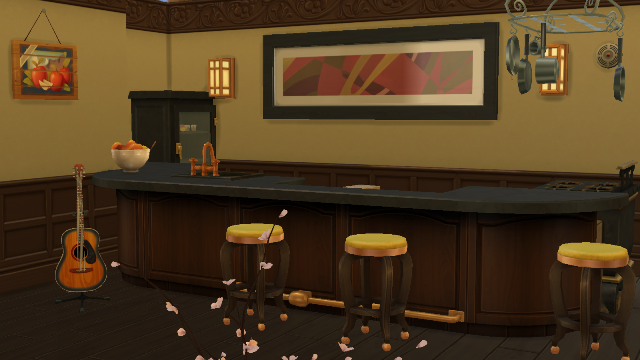
This one here is where I imagine myself sitting and watching the butterflies in the garden as they frolic around. Or reading a good book while the sun sets.
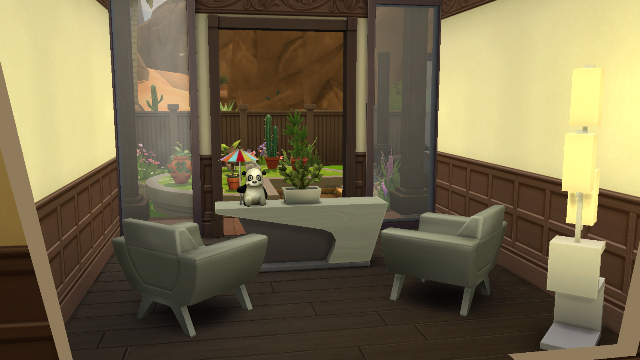
This garden was supposed to occupy the whole backyard in my hand-drawn blueprint. But in the course of building, there wasn't enough space to navigate a good path around the potted plants, and on to the bath house! So it was relegated to this small area with a chess table to make it look nice and acceptable to my eyes.
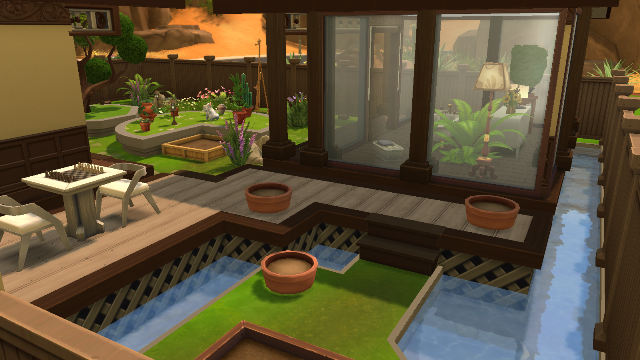
By the way, one of the round pots is facing the "wrong way." Which is weird considering that it's...rounded. lol. So if you plan to use this lot, please manually realign the pot. I have no plans of resharing the same house for minor repairs. I dislike multiple copies. And I've yet to know whether we can edit directly into the shared file. But I suppose we can't.
This is the bath house with glass walls. I used the floor to ceiling windows/door and placed columns where needed. It has a dresser and a bath tub. It would have been more proper to place a pool in there to imitate the hot spring baths in Japan.

I didn't include a toilet in this bath house as it doesn't seem very comfortable to go to the loo with glass walls as opposed to taking a bath with glass walls around you! There is another bathroom inside the house with toilet and shower/bathtub. This bath house was also supposed to be surrounded with a lot of plants, but the space was lacking. (Hence the privacy fence).
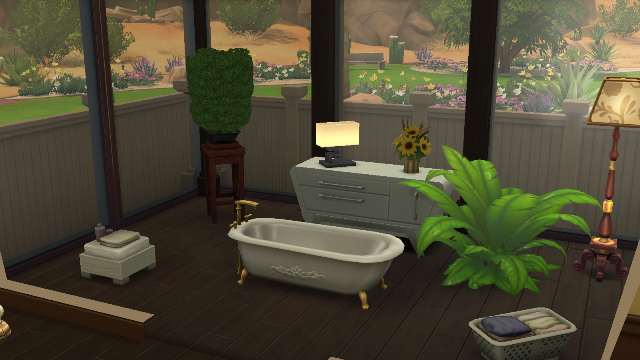
Lastly, a glimpse of the back garden. You cannot plant any harvestibles in the raised platform. Your Sim will throw a fit. A Sakura tree (cherry tree) would look the best instead of the one I put. But I'd rather wait when an expansion can provide a smaller version that doesn't disappear from view when I span my camera close to it.
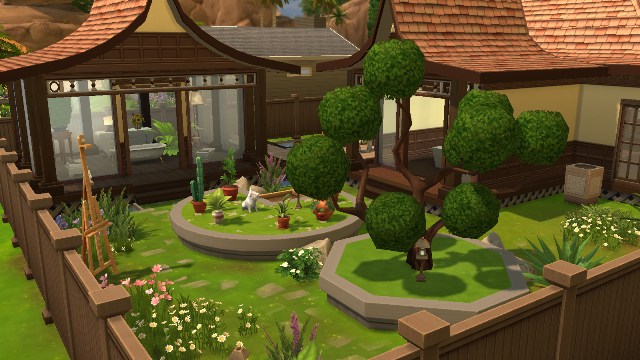
Thanks for touring this house with me. I apologize that I ramble on and on. If it's against the rule for this type of thread, I will not do so again.
One question though, do we have to make a new topic for every shared house/lot/venue? Or do we put them all in just one topic?