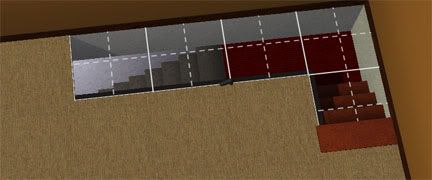I have a request for a shell. It does not need to be painted, decorated, furnished, or anything. It only needs the outer walls, any necessary inner walls, basement, roof, and most importantly staircases.
What I am looking for, after much frustration and yelling at my laptop screen, is a creepy, scary, vampire-esque manor, with a few specific details. This is a very general idea of what I am looking for:

I would, if possible, like it to be placed on a hill, though this is not necessary. If not, then on a higher-than-normal foundation.
It should be built towards the back of the lot, with 6-8 tiles free out back for a garden. Lot size 30x30 or 40x40.
I would like it to be 2 floors, with a smaller third floor set up to be like a tower.
I want it to have a 'grand staircase' from the first floor to the second. What I mean is...

The front door should align with this staircase, so when you walk through the front door it's right there, with 6-ish floor tiles between door and stairs.
The stairs from the second floor to the third floor 'tower' should be spiral.
I would also like a hidden room, behind the grand staircase, that has a staircase that goes down to ground level, then another that leads into a basement made with the basement tool. Size of basement does not matter, I'll adjust it. Just as long as all the stairs are placed and functional. Like this: (Does not matter if the stairs are L-shaped or not, but preferably 2 tiles wide to prevent pathing issues)

I do like the little roof sections that jut out, I don't know what they are called.
I know this is super specific. I just have this image in my head of a house with these features and I cannot figure out how to make it happen.
If anyone would like to try building this for me I'd be so so happy!! If you have questions feel free to PM me.