Whew! I've been working on this one for ages, and it's finally ready! Well, I can't actually upload it for some reason, but it
should be ready and I've waited long enough to brag about it because it's my best work yet

. Hopefully it'll be ready for the new Exchange soon. Presenting: Centennial Flats!
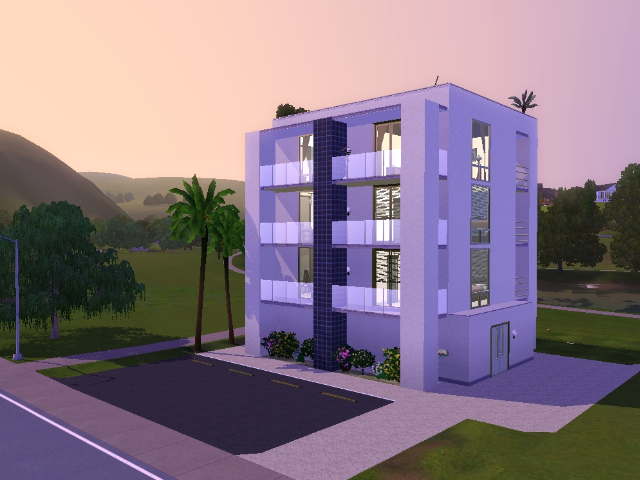
Yeah, that's an oldish pic, sorry

. Ignore the uneven edges of the lot, it was built on a fully flat lot so that should be smooth. It's a nice, compact, 20x30 block of flats. Three apartments, lobby, laundry and a nice little rooftop terrace. This is pre-Late Night, so it doesn't function like a normal apartment building. It has three separate residential levels, all with a different theme and all of them fully livable. They're of similar structure; living and dining room on the left, bedroom on the right, and a little bathroom wedged up the top between them, so not very interesting. It's the furnishing and decorating that's the cool bit.

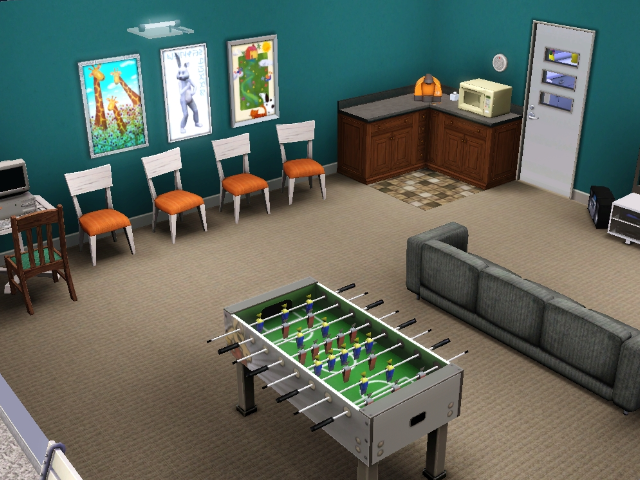
On the ground floor is the lobby, with TV, Foosball table, microwave, coffee machine and computer. Through the door at the back is a little laundry and a public restroom. I was going for a slightly tacky, but still cosy enough look. I read on the guide how to hold Alt for free rotation, so I had fun making the chairs wonky.

Now for the apartments:
1:
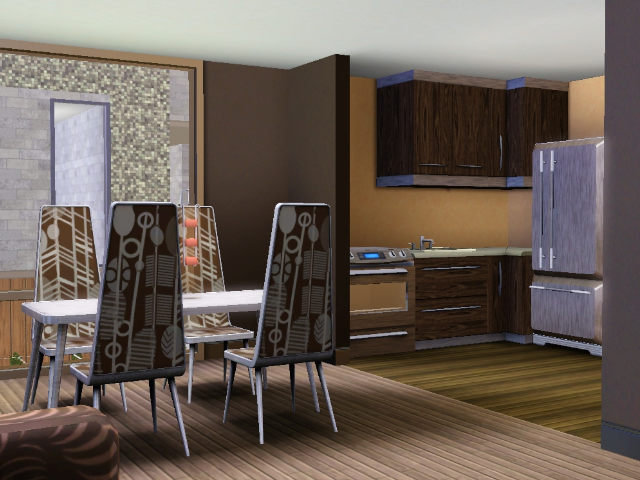
2:
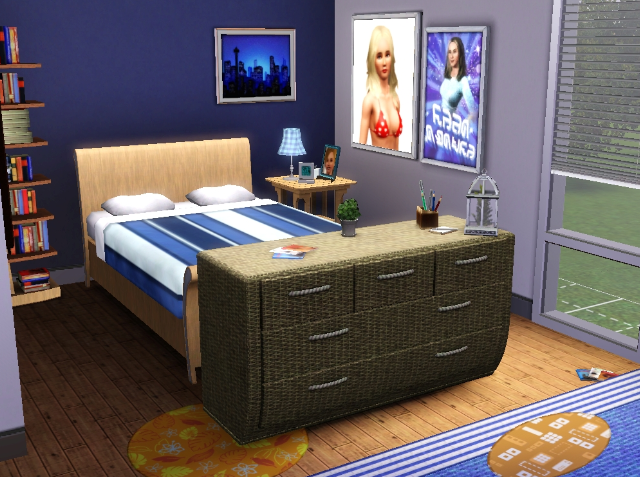
3:
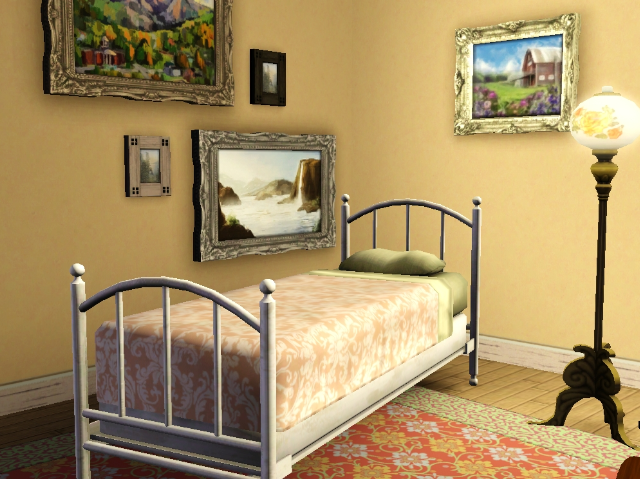
Here are the best rooms of the first, second and third floor units respectively. One's ultra-modern, one's just casual, and one's old-fashioned and artsy.I thought I'd spare you the aerial pics, they all look the same from that angle. I had so much fun decorating these, especially the second floor, which I spent a while cluttering up and adding photographs to. I've used World Adventures, Ambitions and some free store content. The building can hold two couples and a single, so up to five Sims total. It costs... well, it's a bit expensive. Unfurnished alone is over 90k. In total, the building is $152,459 furnished, but if you use Late Night tools to turn it into an actual apartment, the price goes right down! Now all I have to do is find a way to upload it. I keep getting errors when I'm uploading it from the launcher. Does anyone know what would cause these?