Greettings everyone,
I've been browsing the guide and forums ever since I started playing The Sims 3, but now I wanted to share a bit of hard work, and also get some feedback because I am kinda stuck at the moment. It is nowhere near complete, and I would like to add more elements outside where you see there is quite some space left, and inside where no interior design has been done what-so-ever, and with 2 unused rooms.
I present to you my most recent build, which could be called Richmont Estate.

I designed it to be able to house a large amount of sims, and be a great place to host parties. There is also a heavy focus on gardening and nectar making, with large gardens and nectary installations to turn these perfect fruits into the sweet drink sims love so much (especially snob ones!).
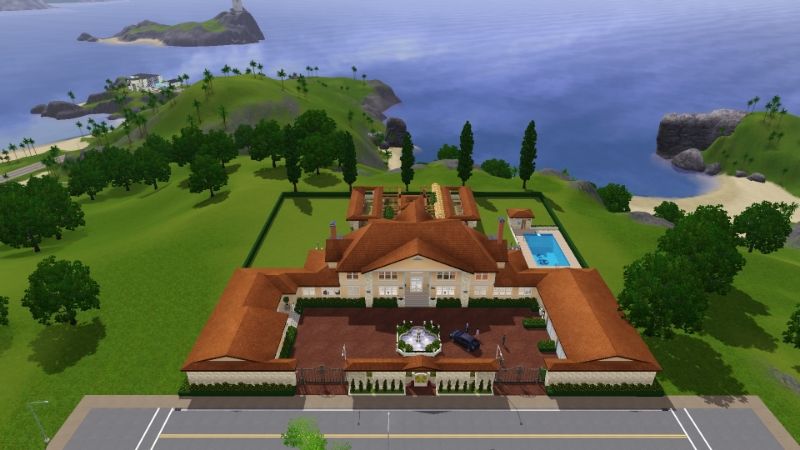
From the front on your left are the living quarters, where the bedrooms are. There is a direct access to the courtyard in case your sim got out of bed late for work!
On the right there is a 2-doors garage, which can fit 3 cars.
The main building contains the kitchen and dining room, seating areas, an open entrance area spanning on 2 floors, and a large common room on the first floor. Bathrooms and laundry room are also located there, and there is 2 unused rooms.
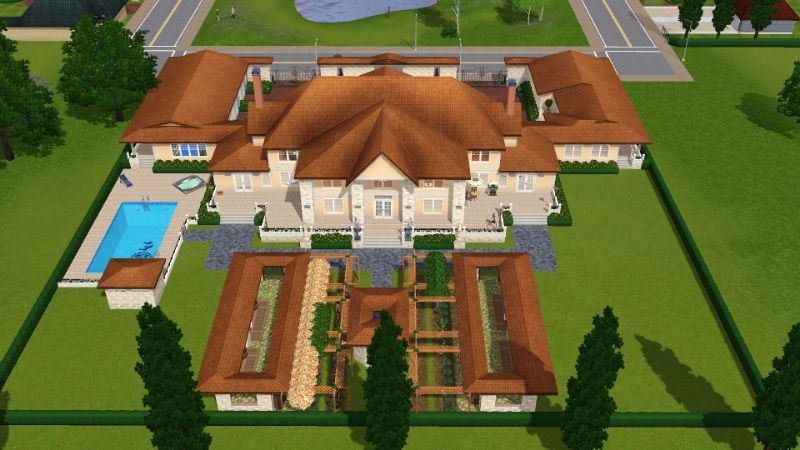
In the back, you can see the large gardens, in the open (because I disabled winter and my gardener has the Love the outdoors trait!), and on each side there are installations for nectar making. The middle gazebo has a firepit, in which sims can enjoy a cozy fire eating marshmallows surrounded by nature's harvest!
On the left you have the pool and spa are, with a small bathroom for emergencies!
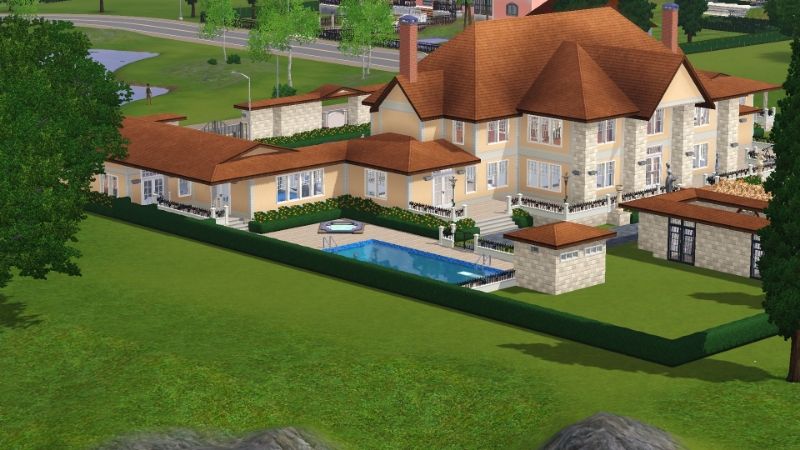
Side view of the pool area.
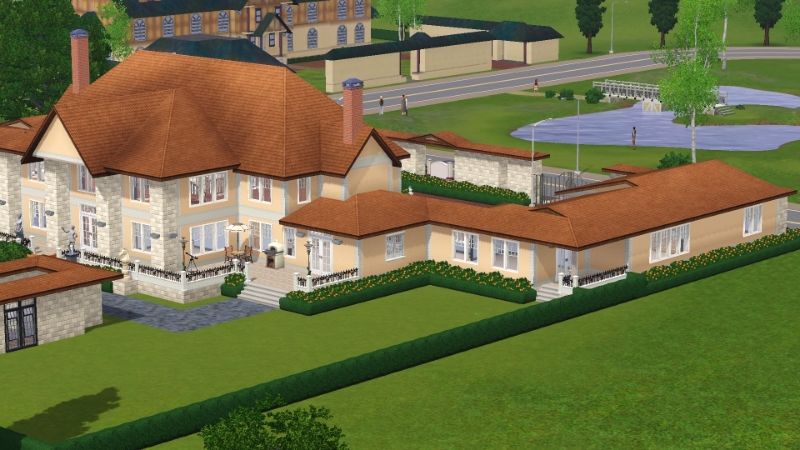
There is a lot of unused space on this side, I was thinking on a pond or something, to be able to have a supply of deathfish for Ambrosia.
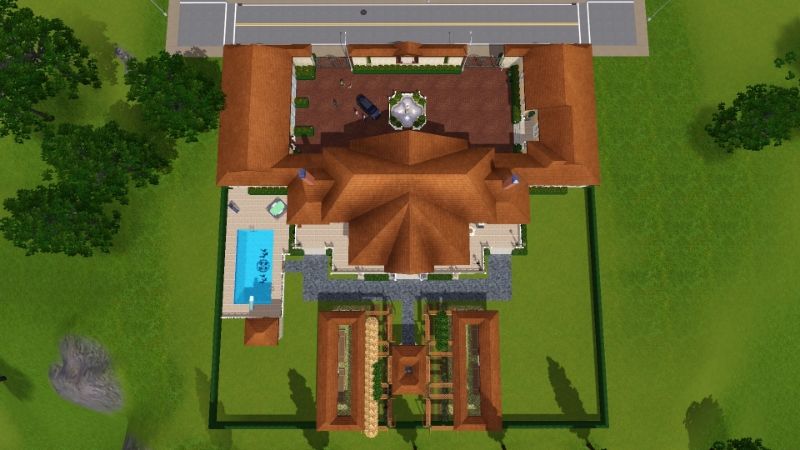
Roof Layout
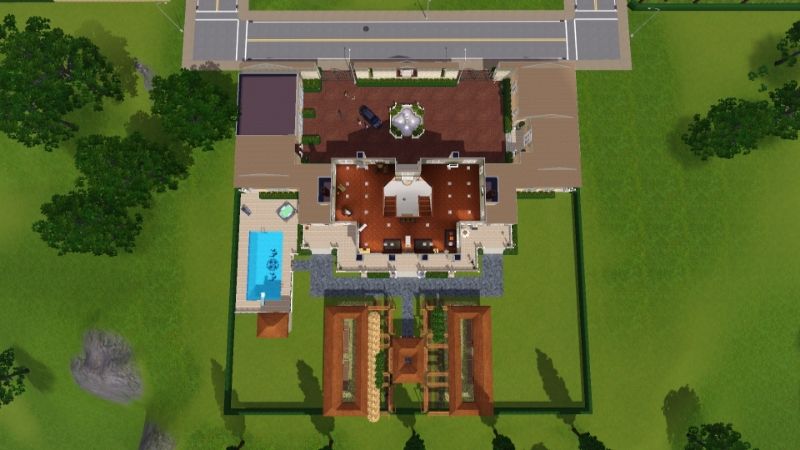
First floor layout (Common room)
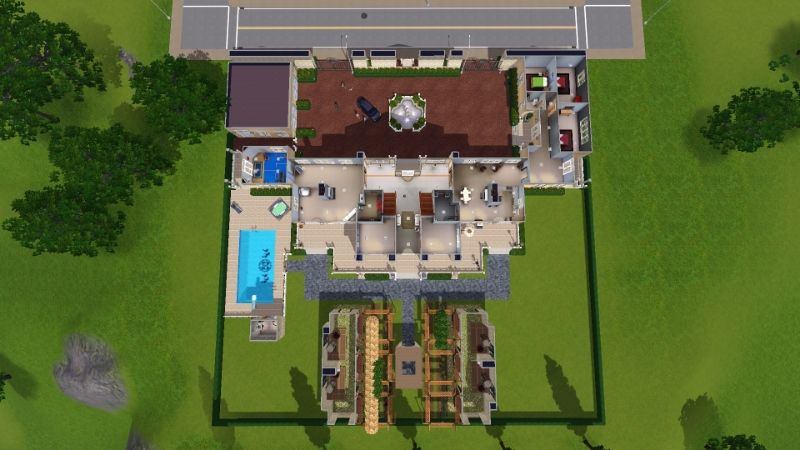
(Above) Main floor layout
(Below) Foundations layout
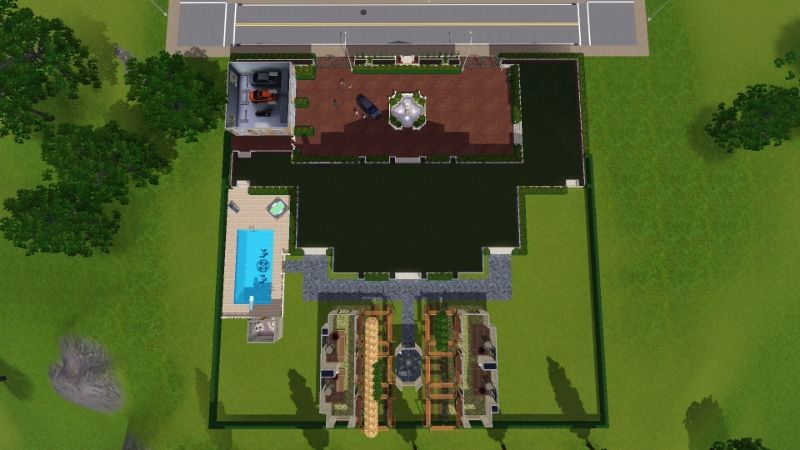
That's it for now guys, I didn't take any pics of the inside because it is ugly, really, but if you guys want to see more i'll try to upload more as the development continues. Its not on the Exchage or Swap Shop yet, but if you guys want it I could manage to put it there.
Also, I would like to have some feedback and suggestions, as there is a few things I would like to add but need some more inspiration. Here is a quick list:
-Nectar Cellar(priority)
-Pond area
-Trophy room
-Art gallery (Although I thought of using the entrance area for this)
-Ideas for the 2 unused rooms
-Ideas for the common room layout
-Anything else you guys can think of!
Anyway thanks for reading, as I previewed it I realised how large a post it is. Hope you enjoyed it!
Edit: Removed a confusing sentence at the beginning. Also corrected some typos.