Pressing on, I tackled the first floor!
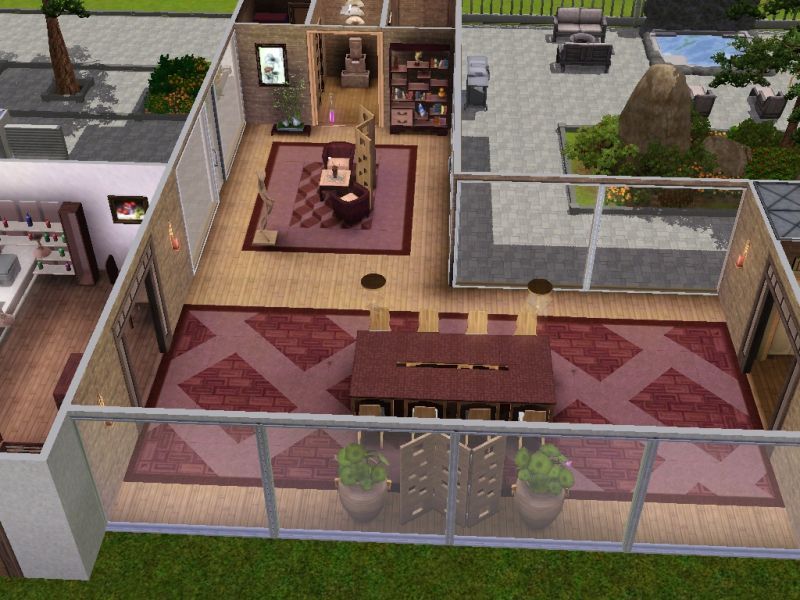
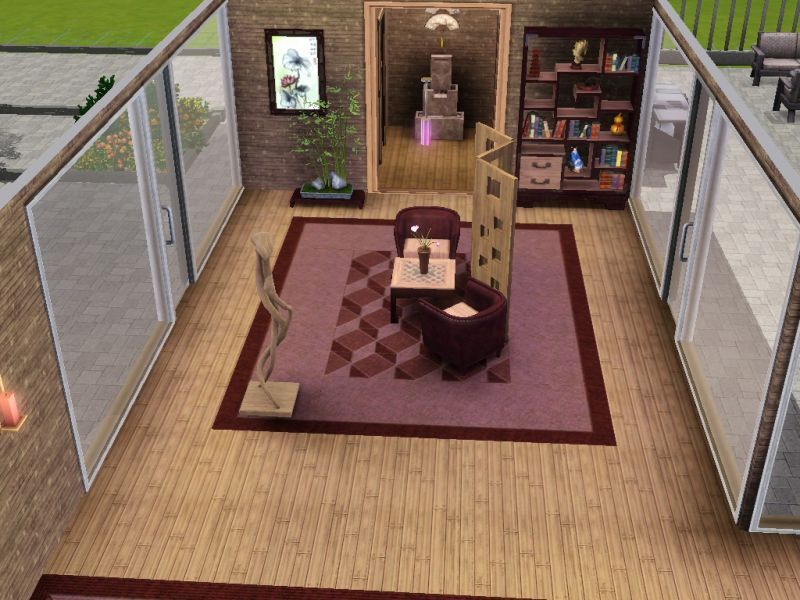
The foyer in a nice modern asian with the prevailing wine and pink colors.
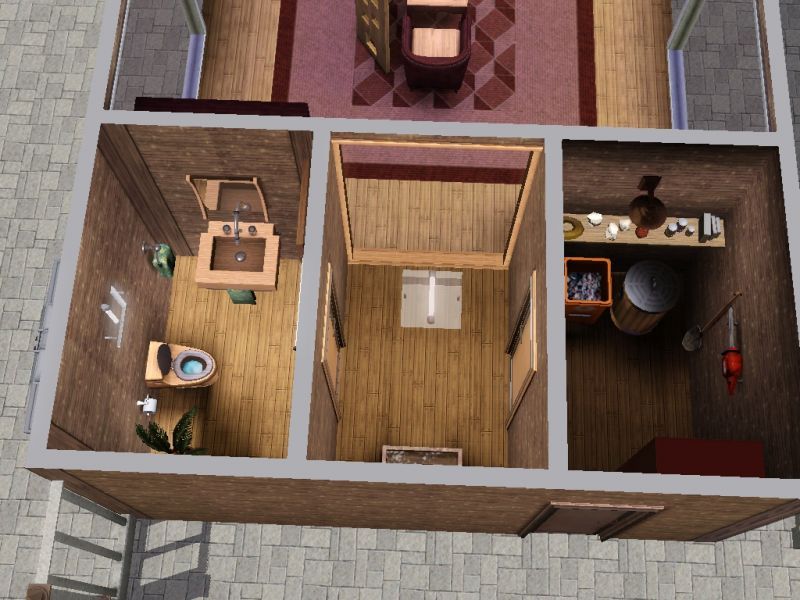
Attached to the foyer is a bathroom and tool room where the trash cans are.
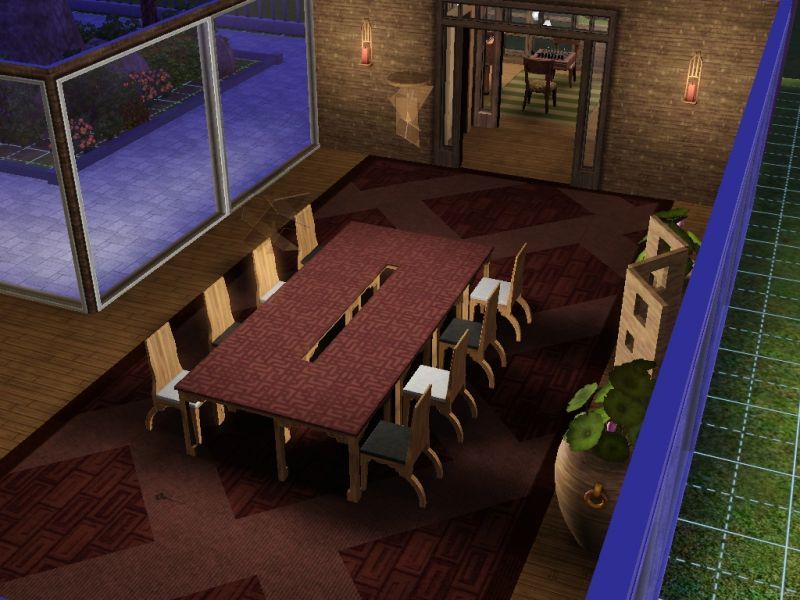
Continuing through the open floor plan you see the dining area. I connected a bunch of tables to create a ring shape with a tiny slit. Underneath the table are floor lights, so light shines up through!
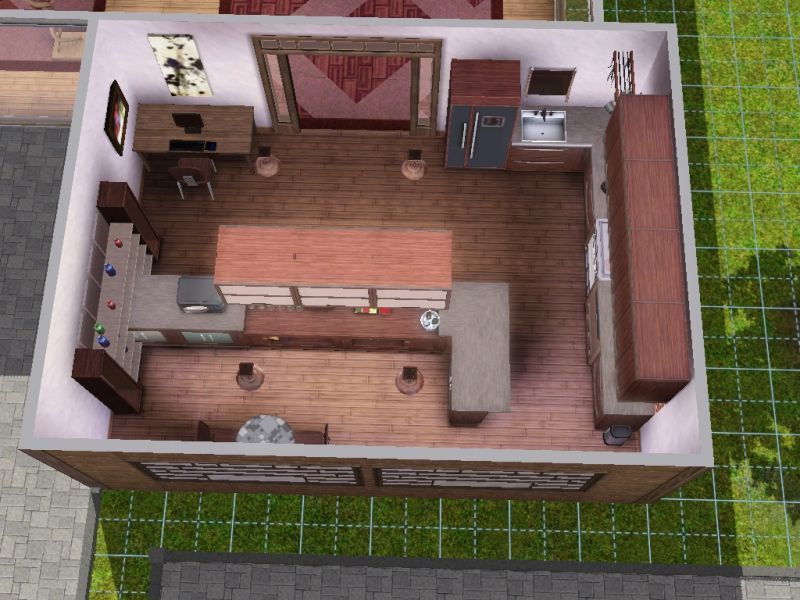
Of course the kitchen.
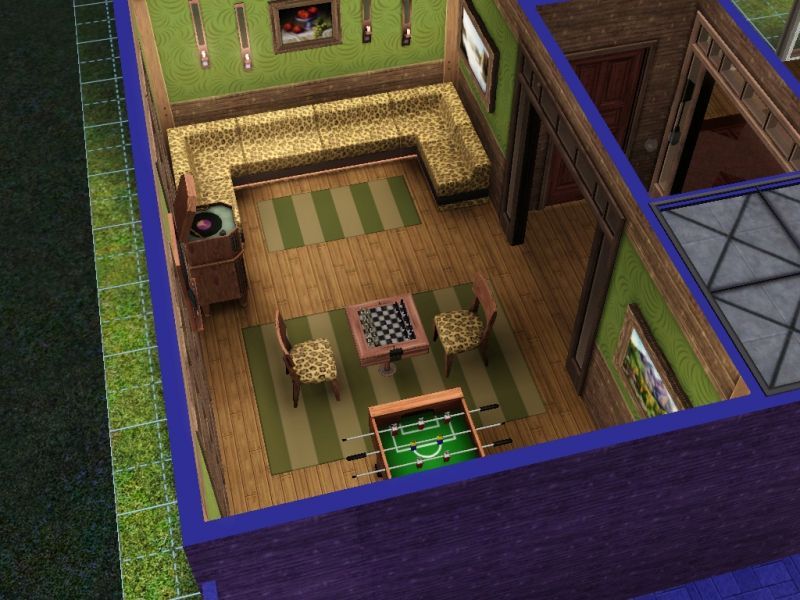
On the other side of the grand foyer is a closet, the elevator and snooker room.
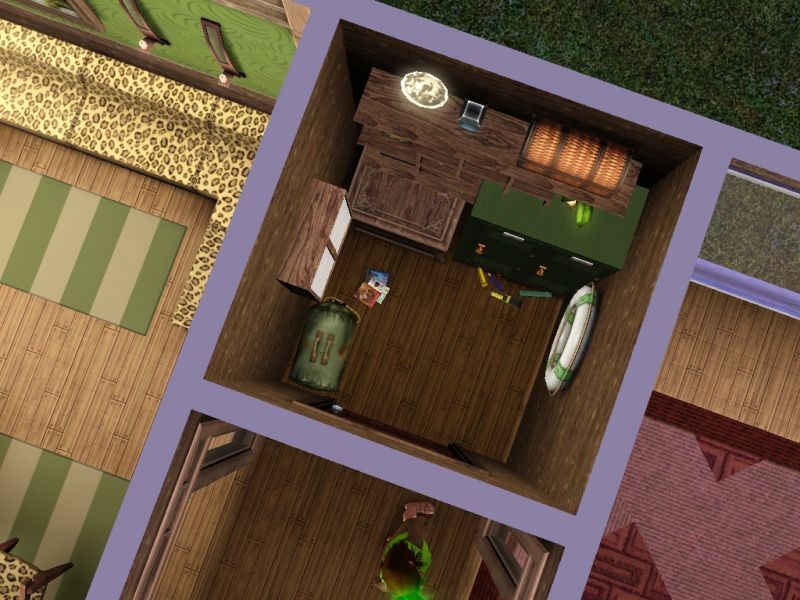
There was a mischievious 2x2 slot that didn't incorporate into the space of any of the adjacent rooms, and instead of leaving it as blank space, I turned it into a functional sort of closet: basically a tastefully cluttered 2x2 with the world adventures treasure chest in it, so that it actually serves as storage space.
Now I could declare myself done, but I felt adventurous and built a basement to install a few occupational rooms.
I like to ask myself: If I were the resident of the house, what would be my lifetime wish? I answered that question with Descendant of Da Vinci by adding a laboratory and sculpting studio.
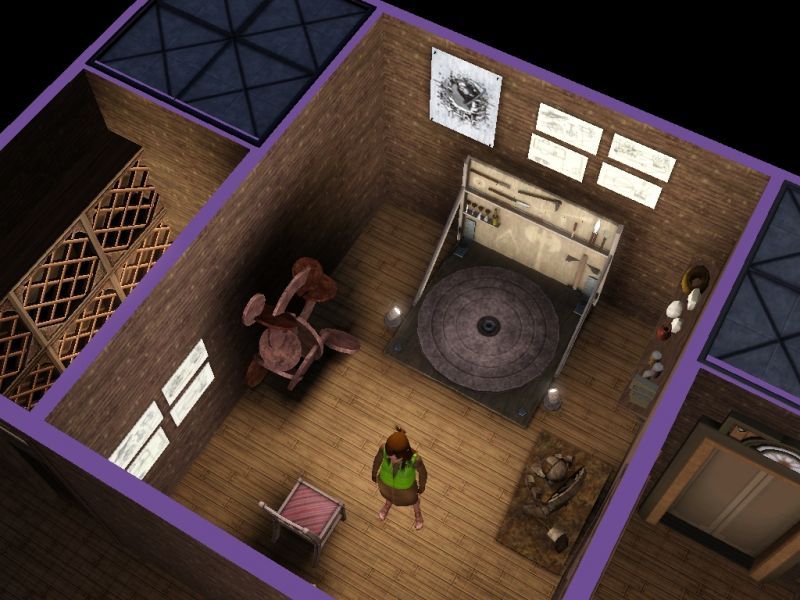
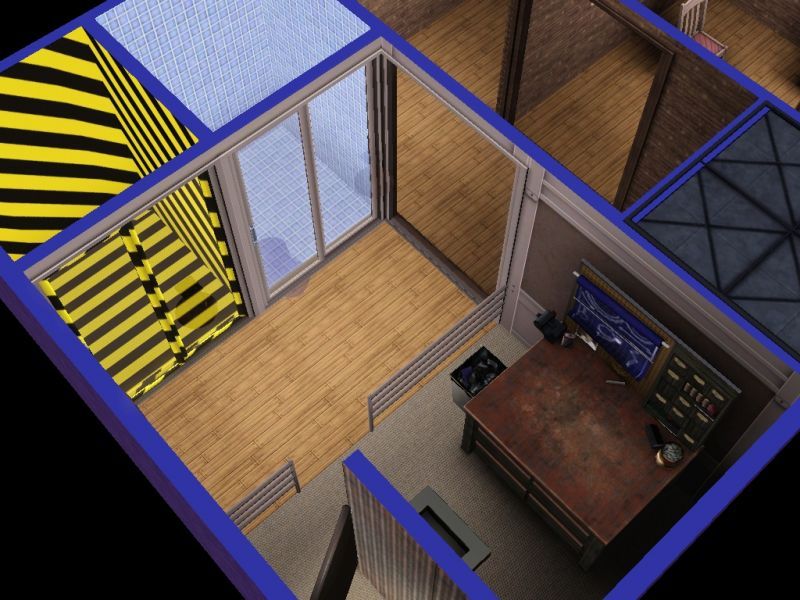
As much as you've enjoyed this one Joria, I hope the griity industrial ammenities down here don't stave your interest too much, hehe!
The laboratory features the ever popular simbot recharging station and an emergency shower. Fad-tastic!

And... PHEW! Now I'm done! Your final words are appreciated. I'm going to do a final round of touch ups before calling it finito.