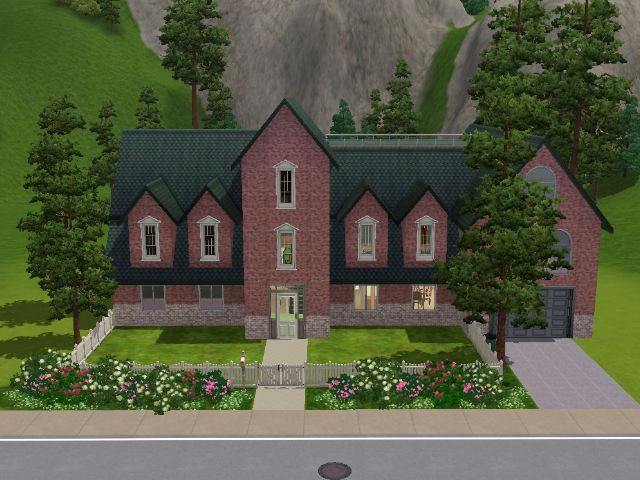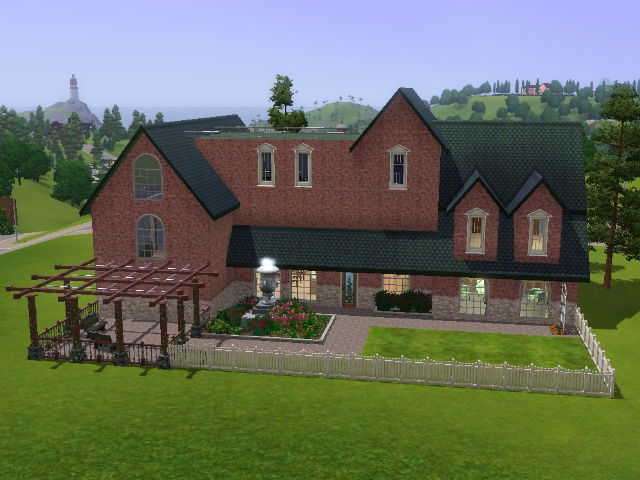Nice, guys! Ruby, I adore the floorplan of your orange house, it's so spacious and flowing. I'd probably try to enclose the carport a little though, those wooden columns look a little precarious. Perhaps you could make some columns with the wall tool instead? For you danefaith, I'd say the structural changes you made are definitely for the better. I'm loving the modern feel and the limey green colour. The Zen garden's pretty sweet too, but I think the bamboo trees are blocking the front too much and the rocks on the left look a little lonely. We don't want to distract from the building itself too much. Desert foliage does sound good, if you have any cacti. The smoother lines would look better, I think. Aside from my minor nitpicking, they're both lovely houses, good job.

As for me, I just found this mansion that I vaguely remember working on a little while ago. Well, it's a bit of a stretch calling a house on a 30 x 30 lot a mansion, but it's the most mansion-y house I've ever built so goshdarnit, I'm
calling it a mansion. It's just a shell right now and the exterior's not quite done (that garden in the back has to go), but here's some pics for the gist of it:
Front view:

Back view:

I still have to put a fair bit more work into it. For one, I'm having trouble mapping out the rooms in a realistic way. So far there's four large bedrooms with a smaller one for a butler, but that's subject to change if I find something more efficient. As for the outside, what do you think?