I was messing around with the roofs on a house I'm working on and as a happy accident I discovered something I've been wanting to do. Others might already know this but I haven't seen anything about it unless I overlooked it
But anyway lets say you have a house that you have an offset on like this and want to put a roof on it.
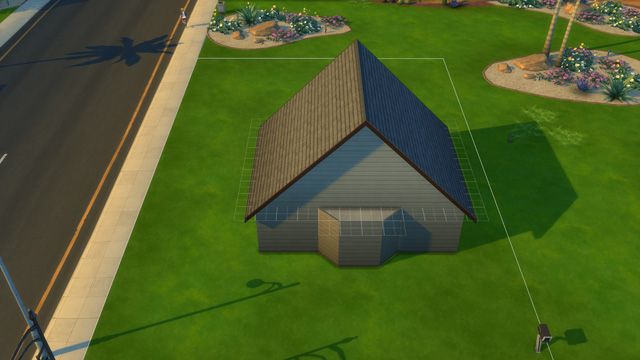
In the Sims 3 this wasn't a problem with the round and octagon roof, just grab one and slap a roof on it. But if your like me in the Sims 4 you end doing one of two things like this. Which is ok but it has that over hang on the diagonal part of the wall.
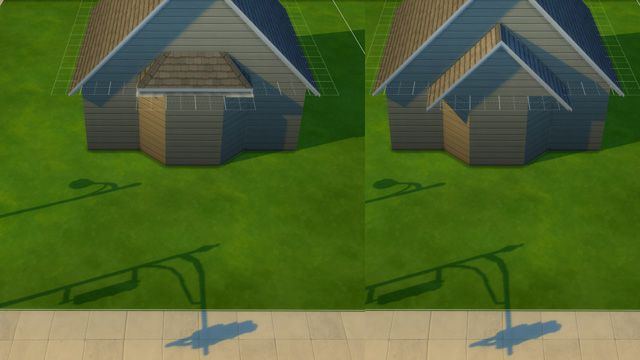
Now there's is another option. We will be using the Half Hipped Roof and the Diagonal Half Hipped Roof.
First grab the Half Hipped Roof and place it to fit the front wall of the offset. Which in this case is two blocks wide.
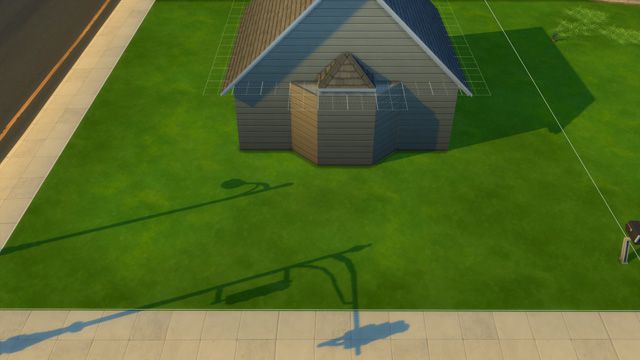
Now for the trick. Grab the Diagonal Half Hipped Roof and rotate it so the flat side is facing the front of the room. Like this
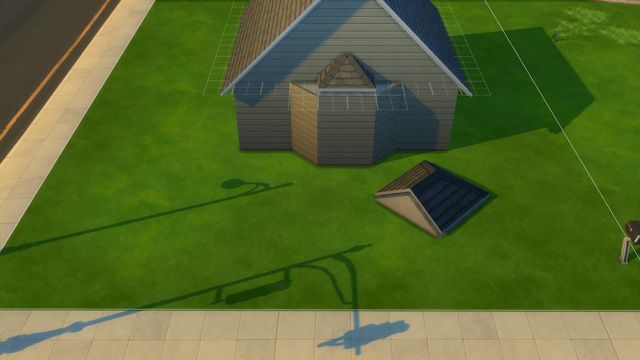
Now just move into place on the right side. You can already see where this is going.


Do the same thing with the left side of the roof.
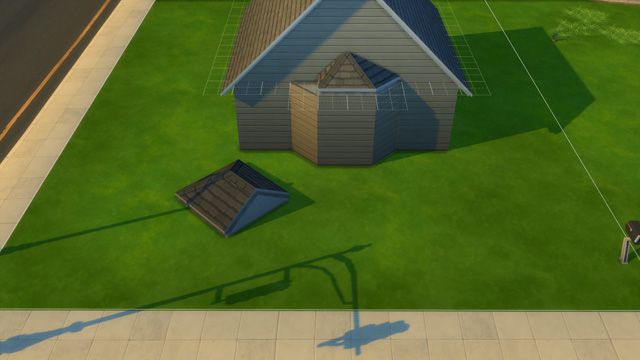

Add a little trim work and your done.

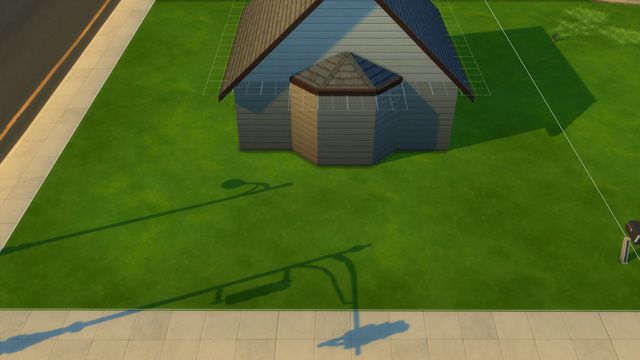
The only thing is the front wall has to be an even number of blocks wide for it to work. Here's one with the front wall four blocks wide and the roof raised up some.
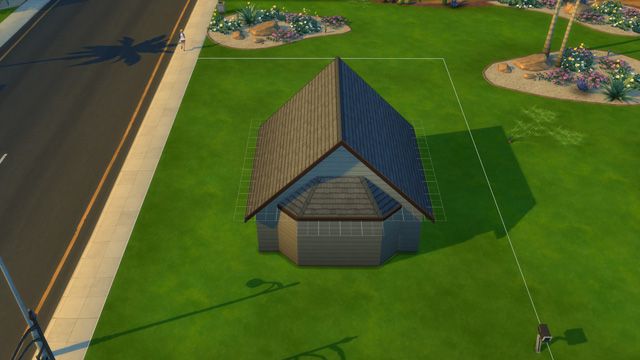
If you try it with the wall an odd number of blocks wide like three in this example it will let you place the first diagonal piece but when you try to place the second diagonal piece the placement box turns red and if you click you get an error saying Invalid Diagonal Intersection even with Move Objects on cheat.
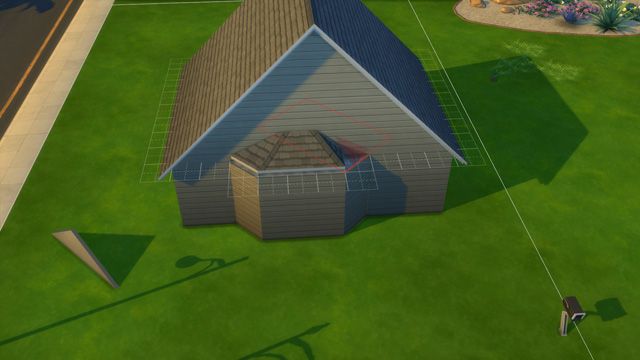
I hope that I was able to explain it well enough for you to follow along.
Like I said at the start this may be something you may already know but I hadn't seen it done before and I just had to share it.
