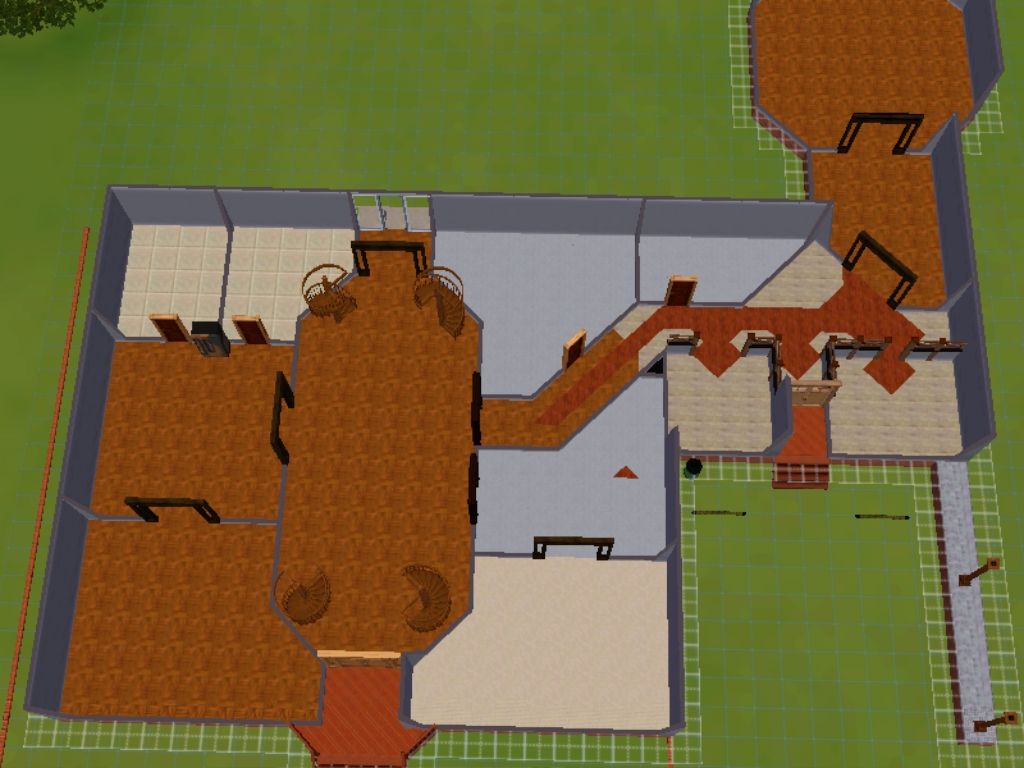I just can't decide what flooring I want for this dynasty house, and what I've come up with so far I don't like. Here is a picture:

The big room right off the front door I would like as a large library and study area. The room to the left is the kitchen, and the two rooms above are the bathroom and laundry room. Under the kitchen is the dining room/parlor. To the right I haven't decided what I want, might end up just taking down the south wall and connecting it with the den. Along the hallway, is the temporary Master I guess, and the next room I'll probably use as the butler's quarters. The half-walled room on the right will be a small nursery, the one on the left I haven't really decided. Above that with the hall and octagon room, I'm planning to use that as my portrait room, with a floor for each generation, essentially making a tower.

Can anyone suggest anything for me? I'd like the library to be a darker shade, and the kitchen flooring to match the refrigerator I have there, I have the whole set which will go in there after I finish the build.
Constructive criticism for the room shapes would be good too!
