WHen I build, I normally start putting in all walls and stairs before any roofs or furniture. saves a lot of heartache. I noticed while building that you don't get any notifications that doors or window or stairs are being removed automatically when you re-size walls, or place railings. You'll need to recheck your work every once in a while.
Did a closed room here with two styles of placing stairs.
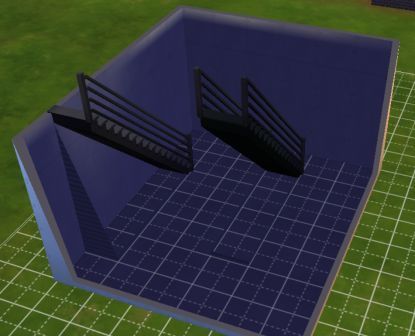
Placed in railings.
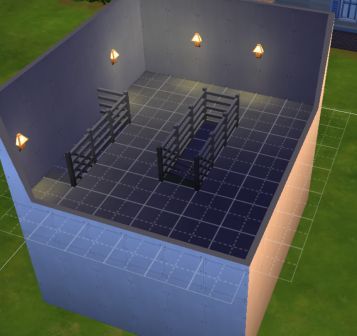
At the top, there must be a ceiling like this. Be careful not to delete floors down below before making a second or third floor.
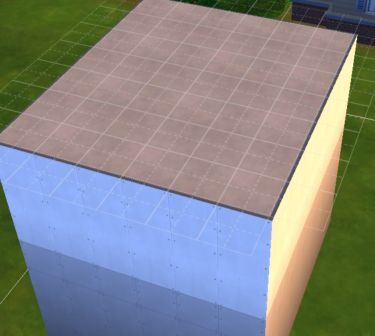
Place your roof with no problem.
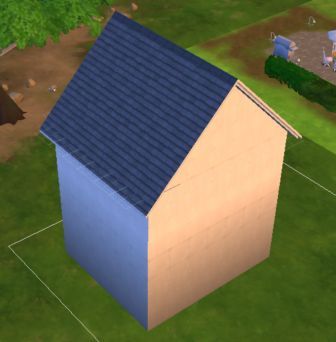
To make a balcony, place a closed room first with floors intact. Go to second story and make another closed room. Place your balcony roof.
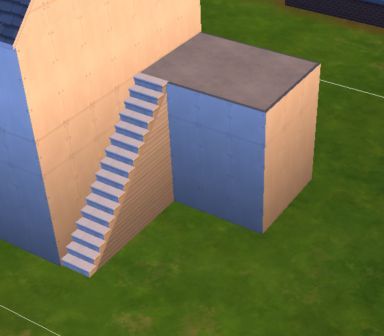
Afterwards, carefully delete the walls and place railings and columns.
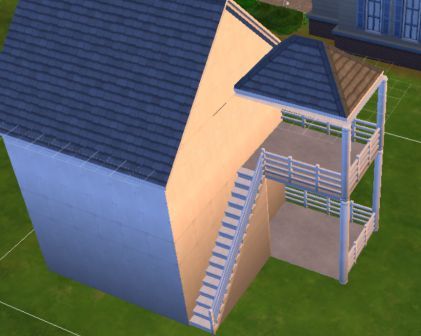
I hope this helps with your stairs problem.

Additional note: As far as I know, you can't place roofs if floors are not even, i.e., foundations and ground level floor will not mix. You'll have to create a separate roof for each.